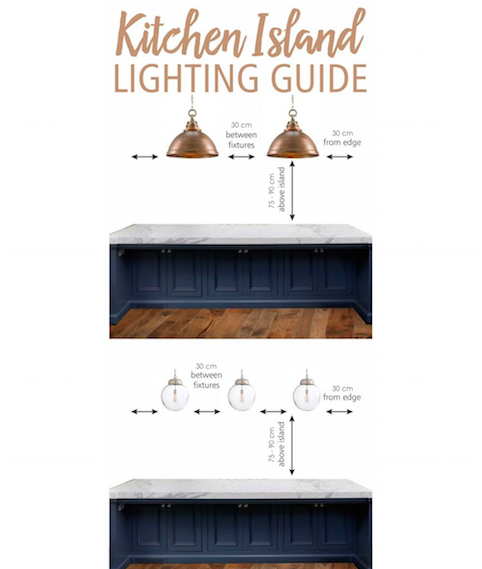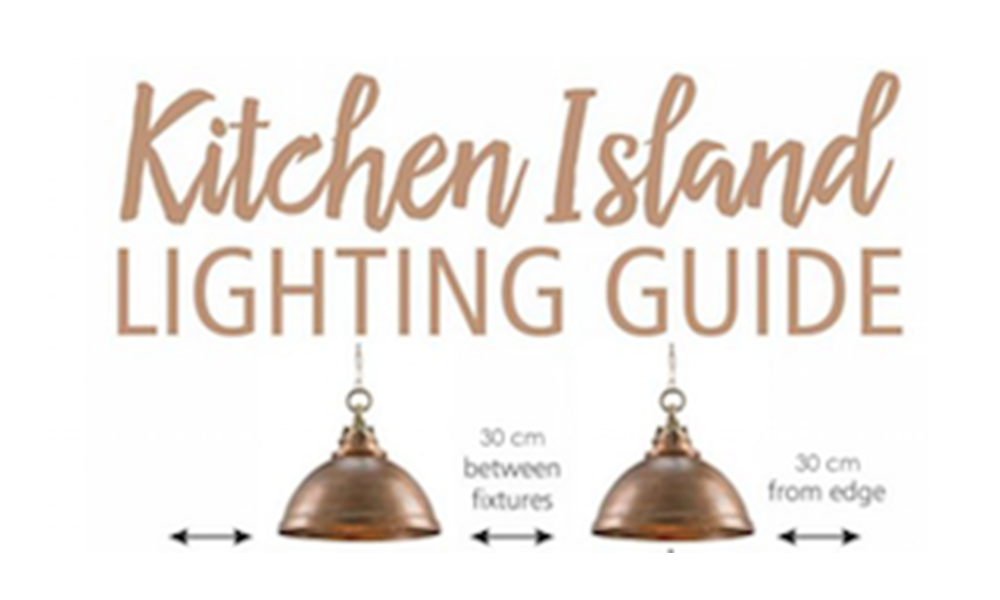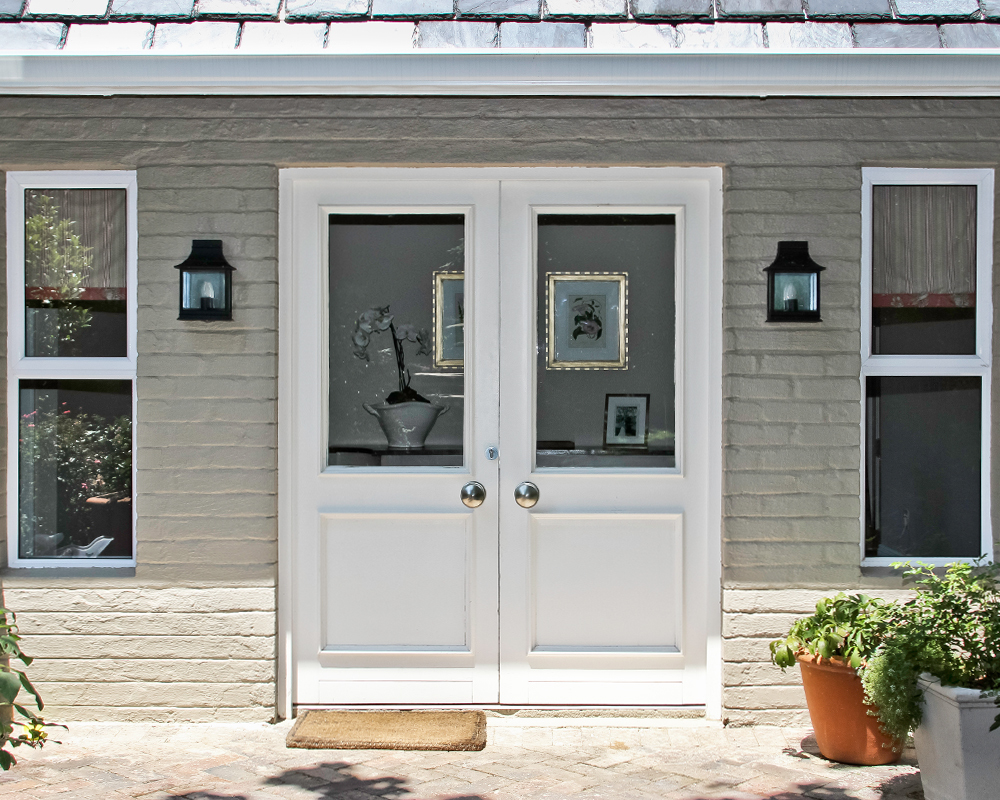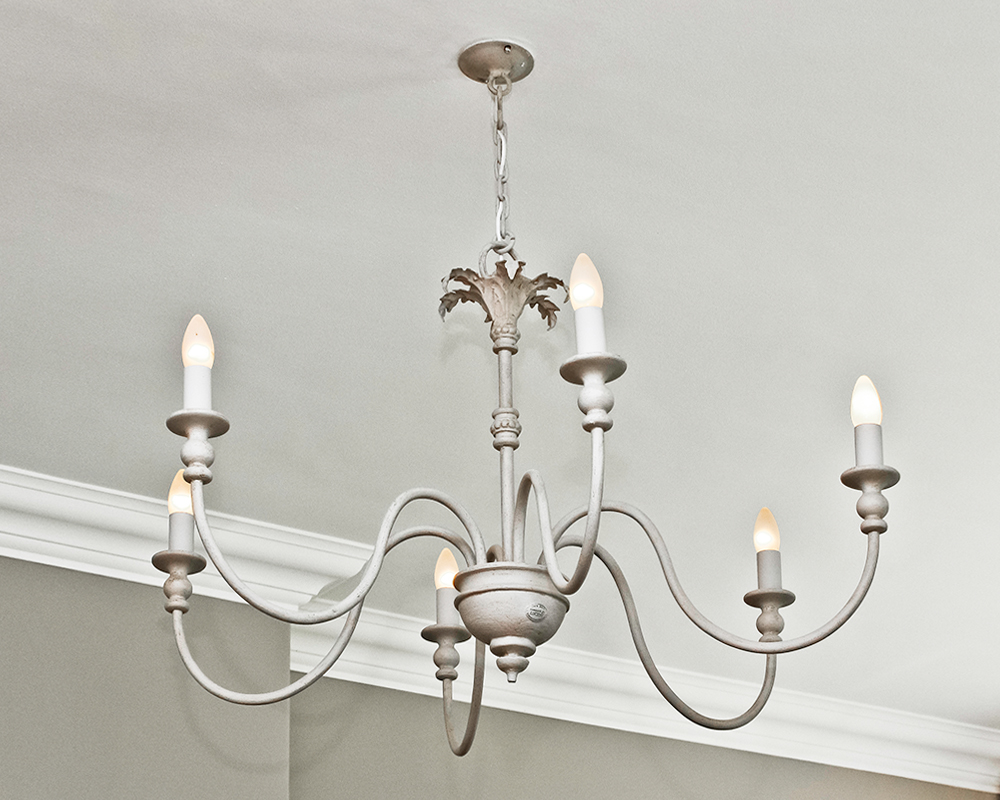KITCHEN ISLAND LIGHTING GUIDE
July, 26, 2016
We are regularly asked at what height you should hang kitchen fittings. Ultimately it is a personal preference, but we thought this article would be useful as a guide line.
The kitchen is a high function area where multiple levels of lighting are required. General kitchen lighting should be located directly over walkways, prep areas, sinks and cook tops. This way, no matter where you are or what you’re doing, you won’t have a dark corner.
Combine under-cabinet lights with task lighting and add pendants to create a focal point. Kitchens have become the heart of the home, so put absolutely everything on a dimmer, even under-cabinet lights if you can, as ambient, lifestyle lighting sets the mood.
Here is a simple formula for hanging pendants over an island:
For 2 pendants centre them from the middle of the island, at least 30cm apart and at least 30cm in from the edge of the counter. Adjust the length of each so the bottoms of the pendants measure 75cm to 90cm from the island surface to the bottom of the pendant.
For 3 pendants, be sure the middle pendant lines up with the centre of the island and evenly space the others on either side with at least 30 to 45cm of space between them and at least 30cm in from the edge of the counter. Adjust the length of each so the bottoms of the pendants measure 75cm to 90cm from the island surface to the bottom of the pendant.

FEATURED POST
 KITCHEN ISLAND LIGHTING GUIDE
KITCHEN ISLAND LIGHTING GUIDE
.png)

